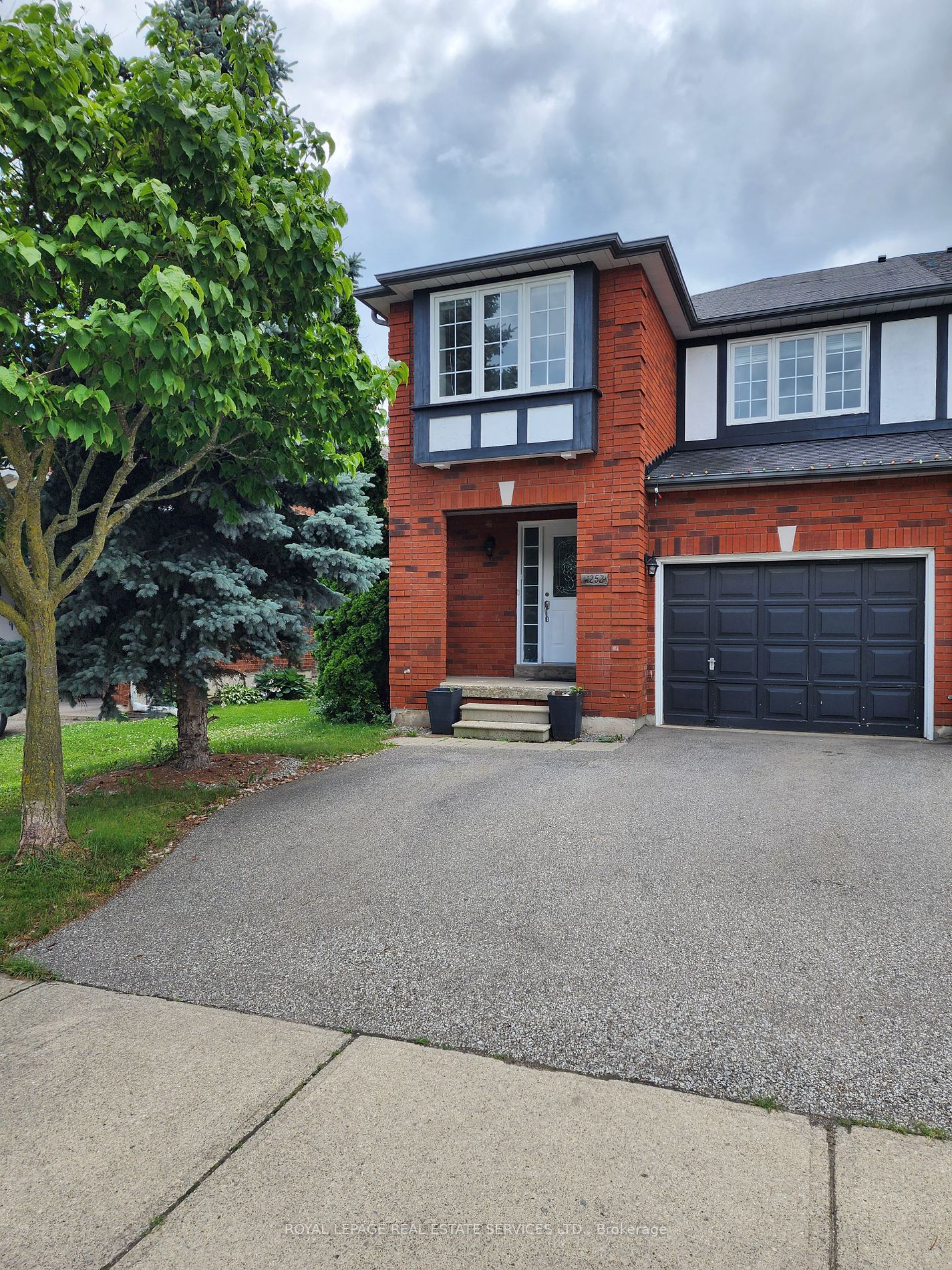Anita DaSilva, Sales Representative
D: (905) 510-3463 | O: (905) 828-1122

1252 Old Oak Dr (Upper Middle Road and Fourth Line)
Price: $3,750/Monthly
Status: For Rent/Lease
MLS®#: W9035667
- Community:West Oak Trails
- City:Oakville
- Type:Residential
- Style:Semi-Detached (2-Storey)
- Beds:4
- Bath:3
- Basement:Full
- Garage:Built-In (1 Space)
Features:
- ExteriorBrick
- HeatingForced Air, Gas
- Sewer/Water SystemsSewers, Municipal
- Lot FeaturesPrivate Entrance
- CaveatsApplication Required, Deposit Required, Credit Check, Employment Letter, Lease Agreement, References Required
Listing Contracted With: ROYAL LEPAGE REAL ESTATE SERVICES LTD.
Description
Discover the allure of this impeccably maintained semi-detached home nestled in the coveted West Oak Trails neighborhood. Boasting 4 spacious bedrooms, this residence exudes a bright ambiance complemented by freshly painted interiors and elegant hardwood flooring throughout. The kitchen is equipped with sleek stainless steel appliances, ideal for culinary enthusiasts. Situated in close proximity to highly ranked schools, this home offers both comfort and convenience for families seeking quality education and a vibrant community atmosphere. Don't miss the opportunity to experience the epitome of suburban living in one of Oakville's most sought-after locales.
Want to learn more about 1252 Old Oak Dr (Upper Middle Road and Fourth Line)?

Anita DaSilva Sales Representative
Royal Lepage Real Estate Services Ltd., Brokerage
Helping you IS what I do.
- (905) 510-3463
- (905) 828-1122
- (905) 828-7925
Rooms
Real Estate Websites by Web4Realty
https://web4realty.com/
