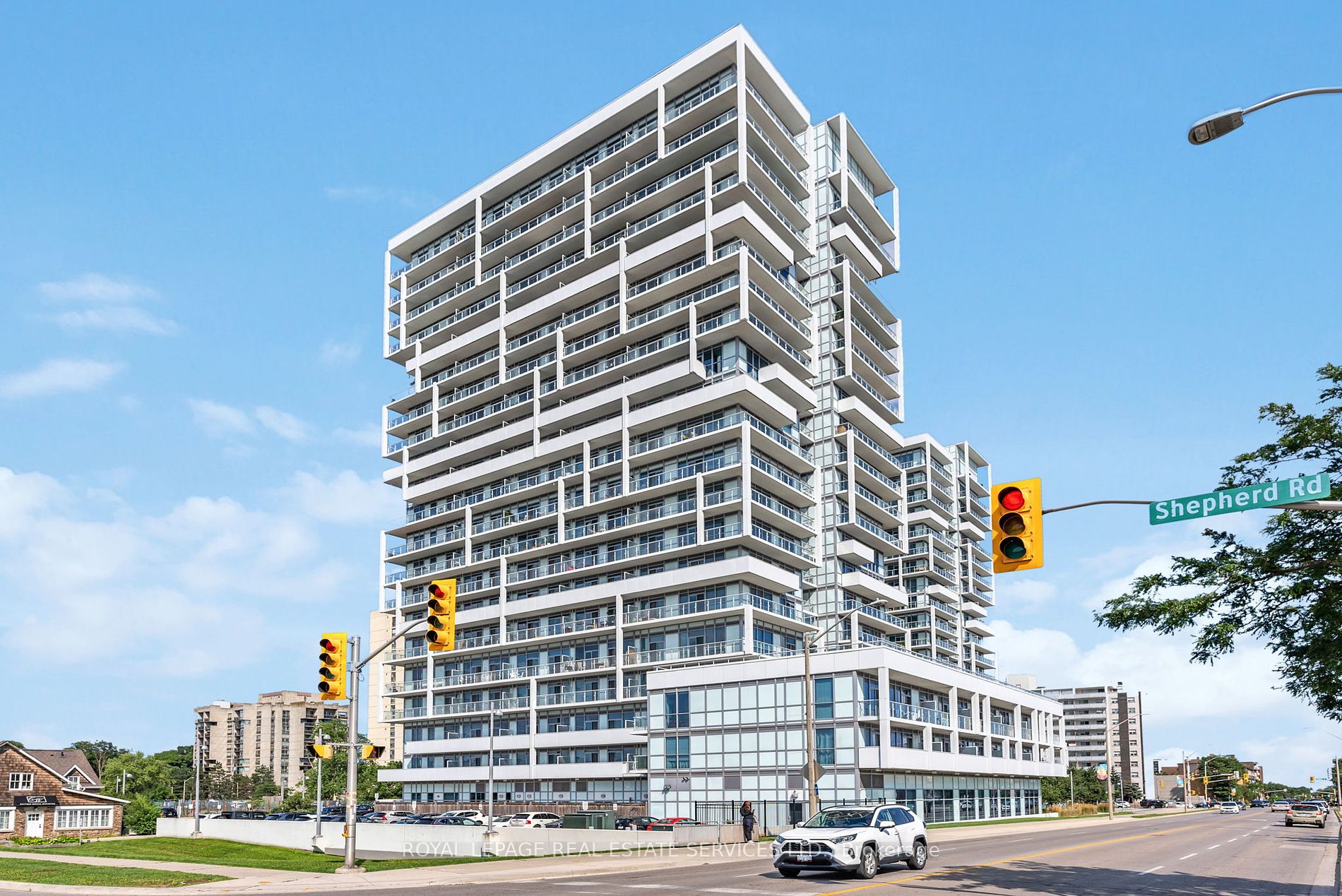Anita DaSilva, Sales Representative
D: (905) 510-3463 | O: (905) 828-1122

1411-65 Speers Rd (Speers Rd And Kerr St)
Price: $749,999
Status: For Sale
MLS®#: W9049877
- Tax: $3,055.95 (2024)
- Maintenance:$783.02
- Community:Old Oakville
- City:Oakville
- Type:Condominium
- Style:Condo Apt (Apartment)
- Beds:2
- Bath:2
- Size:900-999 Sq Ft
- Garage:Underground
- Age:6-10 Years Old
Features:
- ExteriorConcrete
- HeatingForced Air, Gas
- Sewer/Water SystemsWater Included
- AmenitiesBbqs Allowed, Concierge, Exercise Room, Games Room, Guest Suites, Indoor Pool
- Lot FeaturesClear View, Library, Park, Public Transit, River/Stream, School
- Extra FeaturesPrivate Elevator, Common Elements Included
Listing Contracted With: ROYAL LEPAGE REAL ESTATE SERVICES LTD.
Description
Stunning corner unit condo in the prestigious Old Oakville! Featuring an expansive wrap-around balcony, enjoy breathtaking views of lush greenery and a serene lake right from your living area and both bedrooms. This sun-soaked open-concept living space boasts 9' high ceilings, a modern kitchen with stainless steel appliances. The primary bedroom includes a 3-piece ensuite and walk-in closet, while the second bedroom is equally spacious. Indulge in resort-style amenities, including a 24-hour concierge, party room, meeting/boardroom, media room, gym, indoor pool, sauna, hot tub, cold plunge, and rooftop patio. Perfectly located, you're just a short walk to the GO Station, groceries, and minutes to the QEW truly a commuter's dream!
Want to learn more about 1411-65 Speers Rd (Speers Rd And Kerr St)?

Anita DaSilva Sales Representative
Royal Lepage Real Estate Services Ltd., Brokerage
Helping you IS what I do.
- (905) 510-3463
- (905) 828-1122
- (905) 828-7925
Rooms
Real Estate Websites by Web4Realty
https://web4realty.com/
