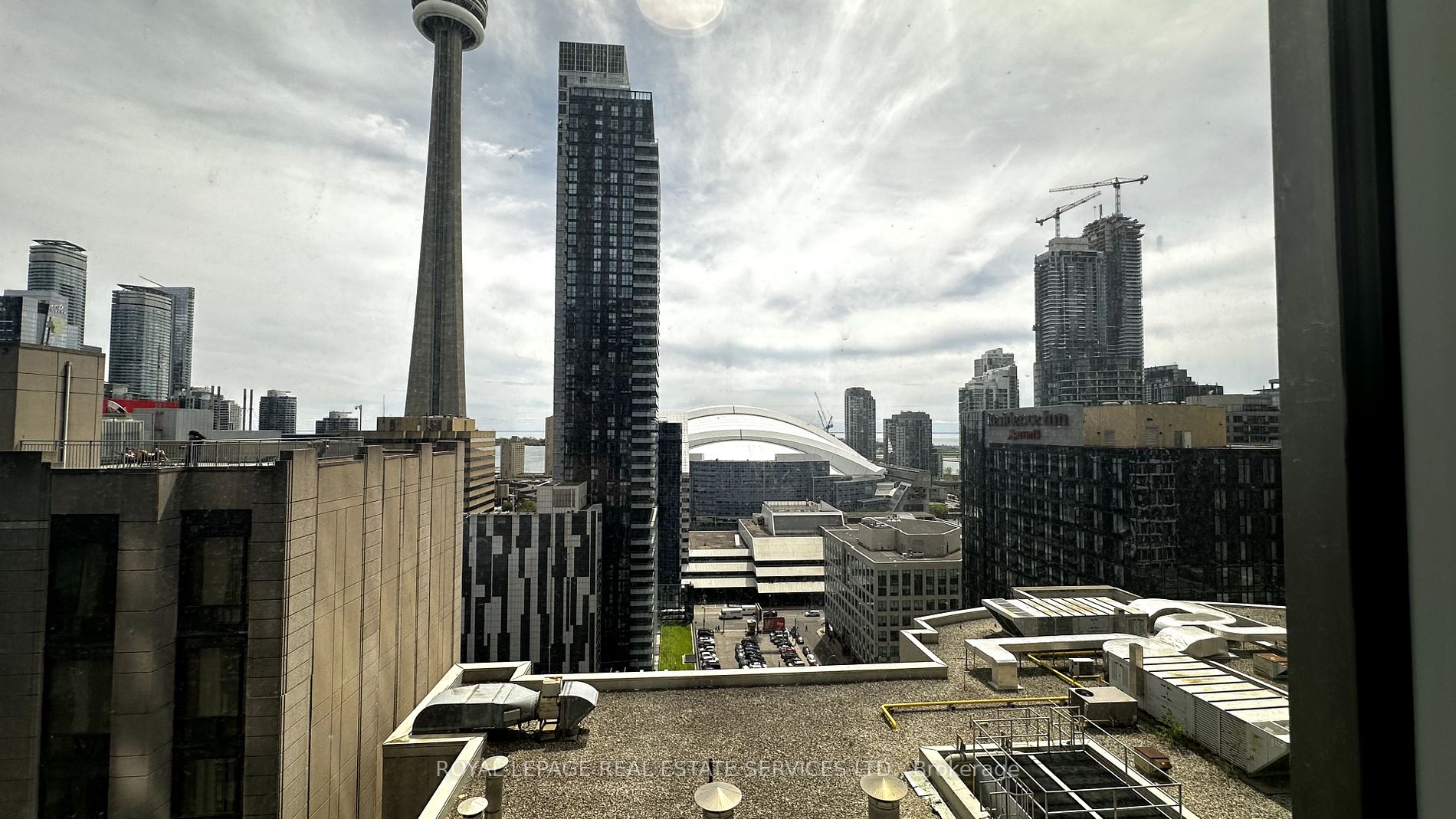Anita DaSilva, Sales Representative
D: (905) 510-3463 | O: (905) 828-1122

1708-15 Mercer St (King St W & John St)
Price: $4,000/Monthly
Status: For Rent/Lease
MLS®#: C8373782
- Community:Waterfront Communities C1
- City:Toronto
- Type:Condominium
- Style:Condo Apt (Apartment)
- Beds:2+1
- Bath:2
- Size:800-899 Sq Ft
- Garage:Underground
- Age:New
Features:
- ExteriorConcrete
- HeatingForced Air, Gas
- AmenitiesConcierge
- Lot FeaturesPrivate Entrance, Hospital, Library, Public Transit
- Extra FeaturesCommon Elements Included
- CaveatsApplication Required, Deposit Required, Credit Check, Employment Letter, Lease Agreement, References Required
Listing Contracted With: ROYAL LEPAGE REAL ESTATE SERVICES LTD.
Description
Located in the vibrant heart of Toronto's downtown core welcome to the Nobu residence, home to the renowned Nobu restaurant, that epitomizes the essence of luxurious city living!! Step into this brand-new, never-been-lived-in masterpiece, boasting 2 bedrooms, 2 baths and a den for office space or extra storage. This over 800 square ft space offers 9' ceilings, a modern European kitchen with integrated Miele appliances, quartz countertops, and porcelain tile. Lots of bright, natural lighting throughout the home with an open concept living space. Enjoy your own private balcony, with a stunning view that stretches to the iconic CN Tower. Just footsteps away from Toronto's renowned nightlife, entertainment venues, world-class attractions, and a large variety of restaurants to tempt your taste buds. Not to mention the rooftop terrace, the Mercer St. Underground PATH connection and more. Just minutes away from groceries, LCBO, Starbucks/Tim's, Shoppers, RBC, and TTC (King/Spadina Streetcars, St. Andrew Subway). Don't wait another second to make this home yours.
Want to learn more about 1708-15 Mercer St (King St W & John St)?

Anita DaSilva Sales Representative
Royal Lepage Real Estate Services Ltd., Brokerage
Helping you IS what I do.
- (905) 510-3463
- (905) 828-1122
- (905) 828-7925
Rooms
Real Estate Websites by Web4Realty
https://web4realty.com/
