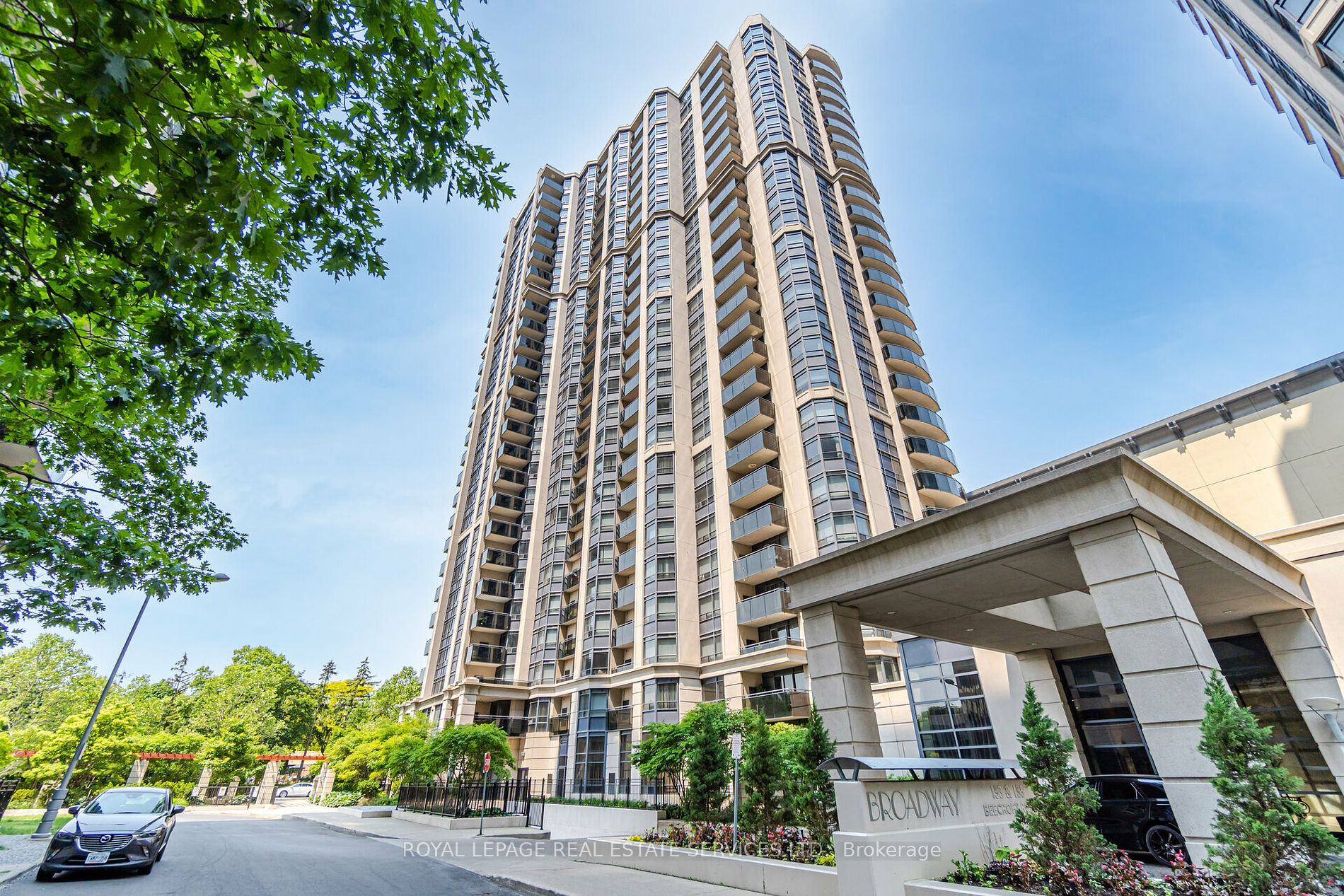Anita DaSilva, Sales Representative
D: (905) 510-3463 | O: (905) 828-1122

2111-155 Beecroft Rd (Yonge and Sheppard)
Price: $3,400/Monthly
Status: For Rent/Lease
MLS®#: C8423770
- Community:Lansing-Westgate
- City:Toronto
- Type:Condominium
- Style:Condo Apt (Apartment)
- Beds:2
- Bath:2
- Size:900-999 Sq Ft
- Garage:Underground
- Age:16-30 Years Old
Features:
- ExteriorConcrete
- HeatingForced Air, Gas
- Sewer/Water SystemsWater Included
- AmenitiesConcierge, Exercise Room, Games Room, Gym, Indoor Pool, Party/Meeting Room
- Lot FeaturesArts Centre, Park, Place Of Worship, Public Transit, Rec Centre, School
- Extra FeaturesPrivate Elevator, Common Elements Included
- CaveatsApplication Required, Deposit Required, Credit Check, Employment Letter, Lease Agreement, References Required
Listing Contracted With: ROYAL LEPAGE REAL ESTATE SERVICES LTD.
Description
Bright, large, modern sun-drenched, corner unit with excellent amenities and direct underground access to subway, available for lease. Located in the vibrant Yonge/Sheppard area, this beauty features attractions including the North York Civic Centre, Mel Lastman Square, Meridian Arts Centre, shopping, and fabulous restaurants. Great views. Close to 401. Don't miss out!
Highlights
The extra-large prime parking spot is located near the elevator and storage locker for added convenience.
Want to learn more about 2111-155 Beecroft Rd (Yonge and Sheppard)?

Anita DaSilva Sales Representative
Royal Lepage Real Estate Services Ltd., Brokerage
Helping you IS what I do.
- (905) 510-3463
- (905) 828-1122
- (905) 828-7925
Rooms
Real Estate Websites by Web4Realty
https://web4realty.com/
