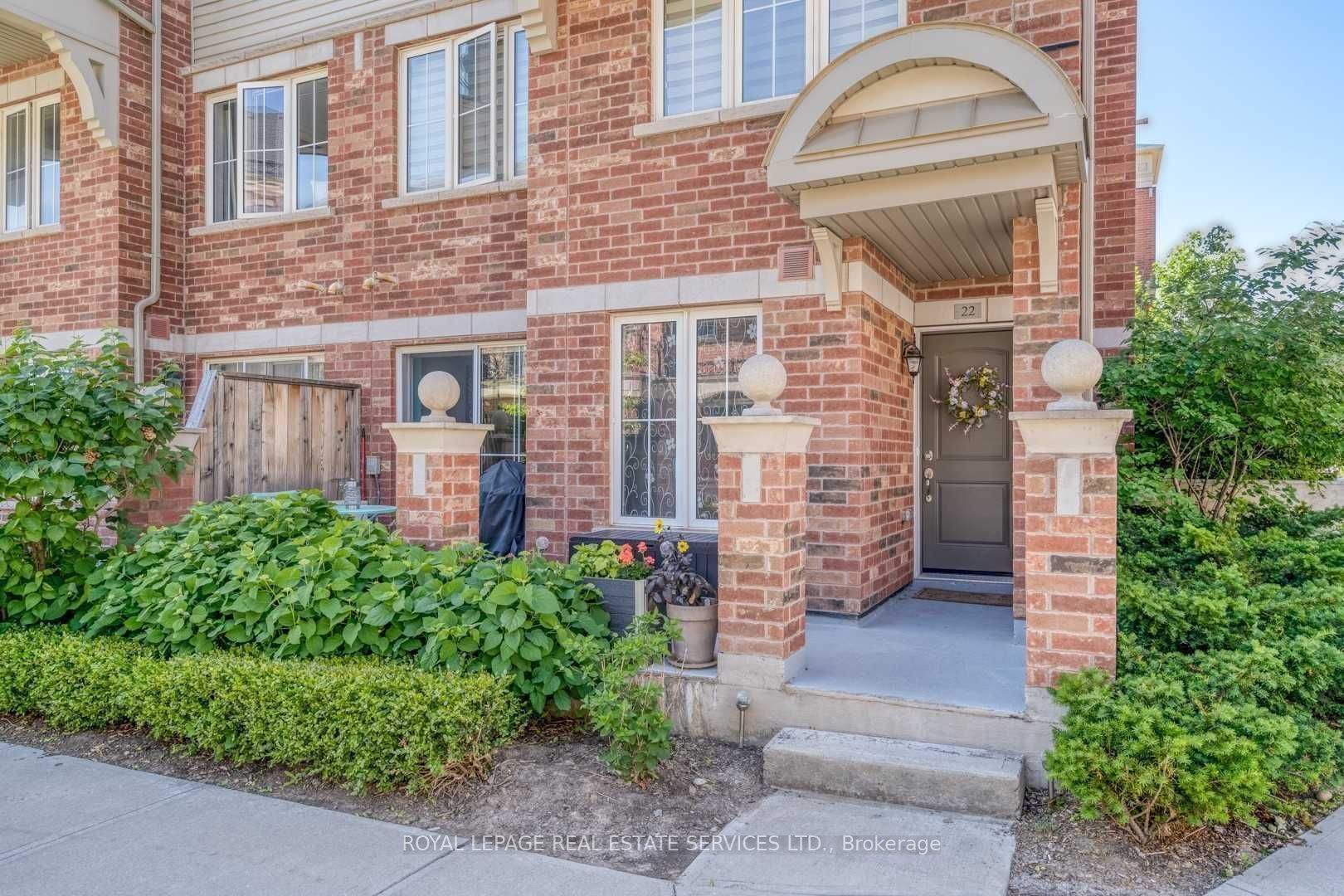Anita DaSilva, Sales Representative
D: (905) 510-3463 | O: (905) 828-1122

22-47 Hays Blvd (Dundas And Post)
Price: $2,900/Monthly
Status: For Rent/Lease
MLS®#: W9041727
- Community:Uptown Core
- City:Oakville
- Type:Condominium
- Style:Condo Townhouse (Stacked Townhse)
- Beds:2
- Bath:2
- Size:900-999 Sq Ft
- Garage:Underground
- Age:6-10 Years Old
Features:
- ExteriorBrick
- HeatingForced Air, Gas
- Sewer/Water SystemsWater Included
- AmenitiesBike Storage, Visitor Parking
- Lot FeaturesPrivate Entrance, Hospital, Lake/Pond, Library, Park, Public Transit, School Bus Route
- Extra FeaturesCommon Elements Included
- CaveatsApplication Required, Deposit Required, Credit Check, Employment Letter, Lease Agreement, References Required
Listing Contracted With: ROYAL LEPAGE REAL ESTATE SERVICES LTD.
Description
Welcome To Oak Park! This 2 Bedroom, 2 Bath Corner End Unit Has A Well Lit Layout With Wrap Around Windows For Natural Light. Recently Renovated Unit Boasts The Finer Of Finishes And Upgrades. The Kitchen Has All Stainless Steel Appliances, Custom Cabinets And Caesar Stone Counter Tops With Under Mount Sink. High Baseboards And Wide Trim. Master Bedroom Retreat With Office Space, Ensuite And Walk In Closet. Photos are from previous years, the property is now painted in white.
Highlights
Private Enterance With Private Terrace, Walking Distance To Parks And Shops, Upgraded Bathrooms, Wooden Flooring, Tastefully Done Interior. Roller Shade Window Coverings Throughout, Upgraded Light Fixtures And Wi-Fi Thermostat And Much More
Want to learn more about 22-47 Hays Blvd (Dundas And Post)?

Anita DaSilva Sales Representative
Royal Lepage Real Estate Services Ltd., Brokerage
Helping you IS what I do.
- (905) 510-3463
- (905) 828-1122
- (905) 828-7925
Rooms
Real Estate Websites by Web4Realty
https://web4realty.com/
