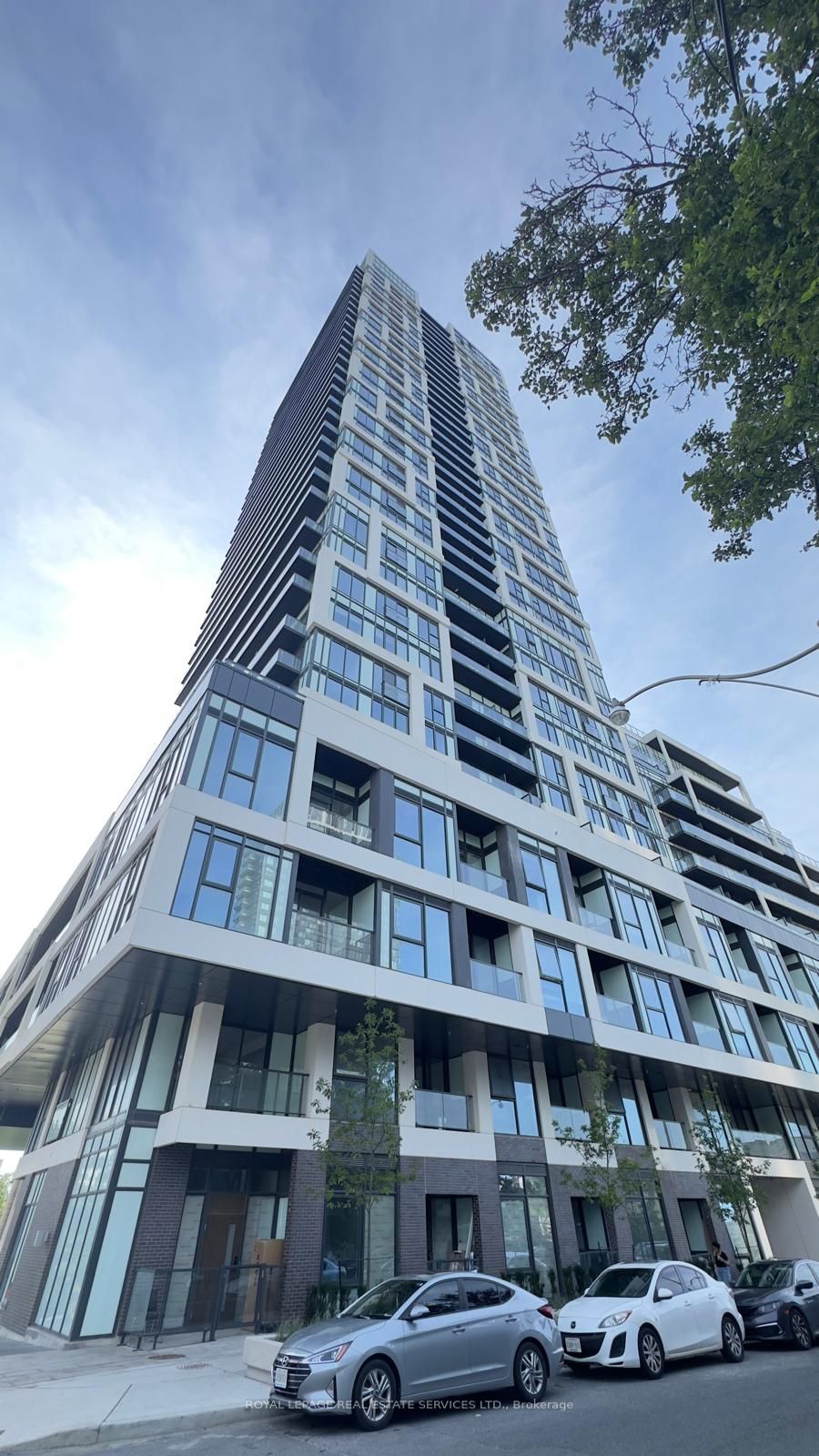Anita DaSilva, Sales Representative
D: (905) 510-3463 | O: (905) 828-1122

2306-5 Defries St (Dundas St E and River St)
Price: $2,400/Monthly
Status: For Rent/Lease
MLS®#: C9054601
- Community:Regent Park
- City:Toronto
- Type:Condominium
- Style:Condo Apt (Apartment)
- Beds:1+1
- Bath:1
- Size:600-699 Sq Ft
- Garage:Underground
- Age:New
Features:
- ExteriorConcrete, Stucco/Plaster
- HeatingForced Air, Gas
- AmenitiesExercise Room, Games Room, Guest Suites, Gym, Outdoor Pool, Party/Meeting Room
- Lot FeaturesPrivate Entrance, Clear View, Electric Car Charger, Hospital, Island, Lake Access, Library
- Extra FeaturesPrivate Elevator, Common Elements Included
- CaveatsApplication Required, Deposit Required, Credit Check, Employment Letter, Lease Agreement, References Required
Listing Contracted With: ROYAL LEPAGE REAL ESTATE SERVICES LTD.
Description
Be the first to live in this stunning condo and indulge in a lifestyle of luxury and convenience. This brand-new unit offers a spacious 1+ Den layout, perfect for modern living in the heart of the city. Situated in the vibrant downtown east, this condo is just minutes away from the DVP/Gardiner Expressway, public transit, parks, and a variety of restaurants. Embrace the bustling city life with everything you need at your doorstep. INTERNET INCLUDED Don't miss out on this opportunity to live in a prime location with unparalleled amenities. 24-Hr Concierge, 12th Fl Rooftop Terrace, Outdoor Pool and Cabanas, Large Multi-Purpose Party Rm, Private Dining Room, Fitness Centre, Co-working Area, Games Room, Yoga Room, Children's Play Area, Guest Suite, Pet Wash Station
Want to learn more about 2306-5 Defries St (Dundas St E and River St)?

Anita DaSilva Sales Representative
Royal Lepage Real Estate Services Ltd., Brokerage
Helping you IS what I do.
- (905) 510-3463
- (905) 828-1122
- (905) 828-7925
Rooms
Real Estate Websites by Web4Realty
https://web4realty.com/
