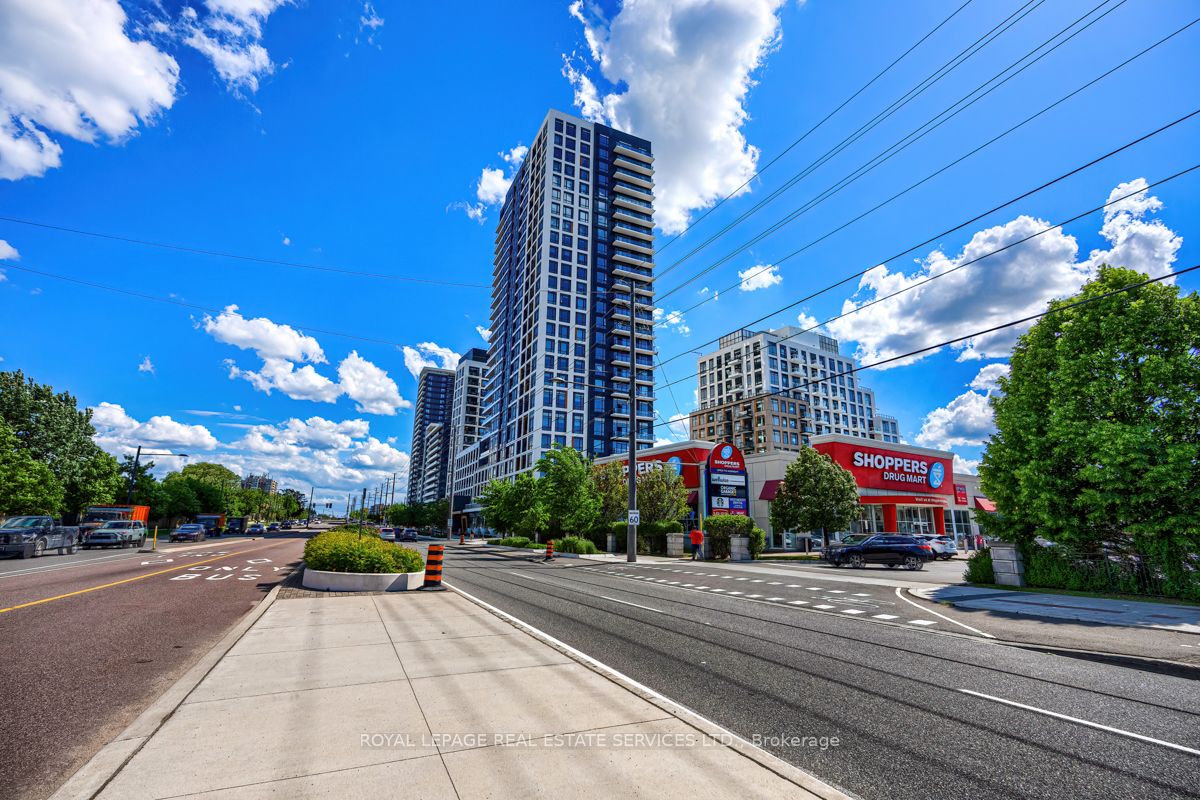Anita DaSilva, Sales Representative
D: (905) 510-3463 | O: (905) 828-1122

2502-7950 Bathurst St (Bathurst St/Beverley Glen Blvd)
Price: $3,000/Monthly
Status: For Rent/Lease
MLS®#: N8419134
- Community:Beverley Glen
- City:Vaughan
- Type:Condominium
- Style:Condo Apt (Apartment)
- Beds:2
- Bath:2
- Size:800-899 Sq Ft
- Garage:Underground
- Age:New
Features:
- ExteriorConcrete, Stucco/Plaster
- HeatingHeating Included, Forced Air, Gas
- Sewer/Water SystemsWater Included
- AmenitiesBbqs Allowed, Concierge, Exercise Room, Games Room, Gym, Party/Meeting Room
- Lot FeaturesPrivate Entrance, Hospital, Library, Park, Public Transit, School
- Extra FeaturesPrivate Elevator, Common Elements Included
- CaveatsApplication Required, Deposit Required, Credit Check, Employment Letter, Lease Agreement, References Required
Listing Contracted With: ROYAL LEPAGE REAL ESTATE SERVICES LTD.
Description
Step into your new home at the Thornhill condos! This exquisite 2-bedroom, 2-bathroom condo has an unobstructed, breathtaking view. When you walk inside you are greeted by a spacious, open concept home with natural light flowing throughout. Stainless Steel Stove, Microwave, Fridge and Freezer. Live comfortably knowing you have an underground parking spot and a locker. Enjoy the amazing amenities including; gym, basketball court, party room, pet wash area, concierge 24 hour service and so much more! Minutes to Shops, Restaurants, Schools, Walmart, Public Transit, Highway 407 And More! Access To Subway Station Via Promenade Mall.
Want to learn more about 2502-7950 Bathurst St (Bathurst St/Beverley Glen Blvd)?

Anita DaSilva Sales Representative
Royal Lepage Real Estate Services Ltd., Brokerage
Helping you IS what I do.
- (905) 510-3463
- (905) 828-1122
- (905) 828-7925
Rooms
Real Estate Websites by Web4Realty
https://web4realty.com/
