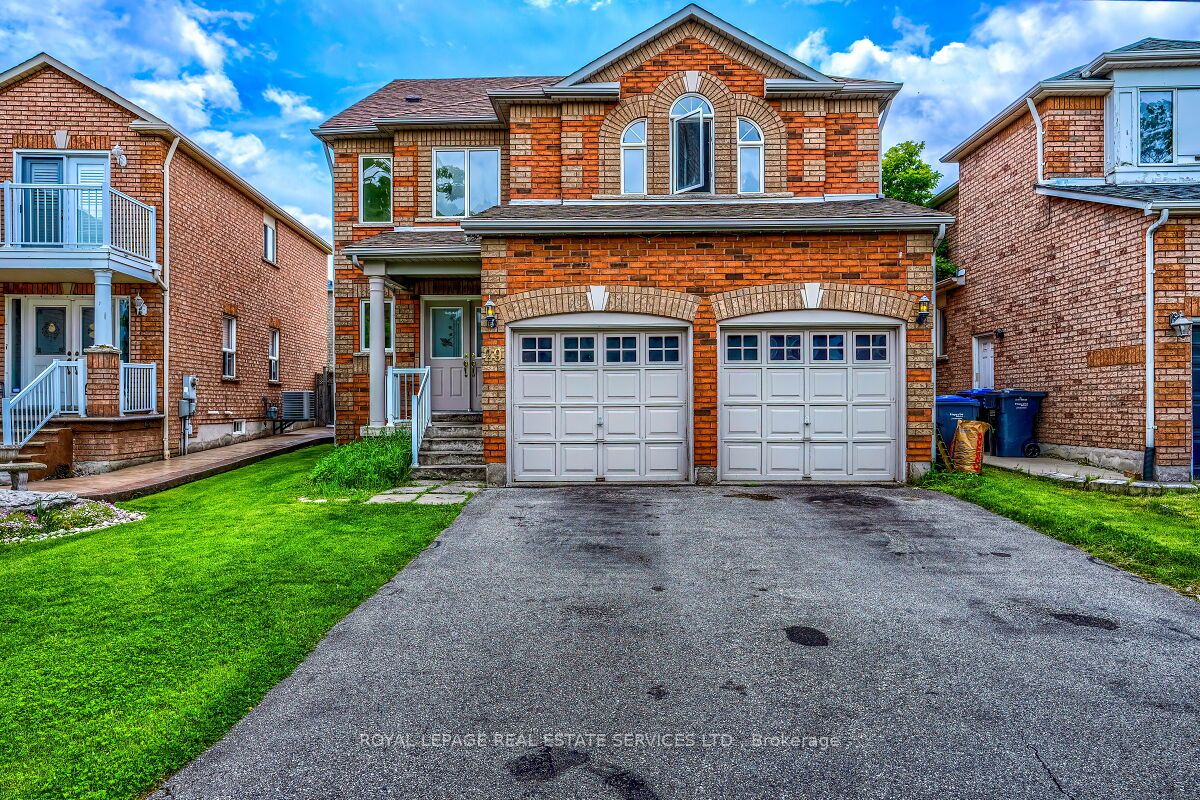Anita DaSilva, Sales Representative
D: (905) 510-3463 | O: (905) 828-1122
- Tax: $5,747 (2023)
- Community:Fletcher's Meadow
- City:Brampton
- Type:Residential
- Style:Detached (2-Storey)
- Beds:4+2
- Bath:4
- Size:2000-2500 Sq Ft
- Basement:Finished
- Garage:Attached (2 Spaces)
- Age:16-30 Years Old
Features:
- InteriorFireplace
- ExteriorBrick
- HeatingForced Air, Gas
- Sewer/Water SystemsSewers, Municipal
- Lot FeaturesHospital, Library, Park, Public Transit, Rec Centre, School
Listing Contracted With: ROYAL LEPAGE REAL ESTATE SERVICES LTD.
Description
Welcome to your dream home in the heart of Brampton! This stunning detached two-storey residence offers 4 bedrooms and 4 bathrooms, including a fully finished basement. This home is perfect for families seeking ample living space or those desiring separate living arrangements. The main floor features a spacious living room, a modern kitchen equipped with brand new 2023 appliances including a stove, fridge, dishwasher, AC unit and washer. Outside, the property sits on a large premium lot, offering plenty of space for outdoor activities and entertaining. With 4 driveway parking spots and an additional 2 garage parking spots, parking will never be an issue for you or your guests.
Highlights
Conveniently located within walking distance to Fortinos, Indian grocery stores, a gas station, LCBO, TD Bank, & a variety of restaurants. Enjoy the peace of mind knowing that the roof was recently replaced in 2019.
Want to learn more about 29 Pertosa Dr (Bovaird/Pertosa)?

Anita DaSilva Sales Representative
Royal Lepage Real Estate Services Ltd., Brokerage
Helping you IS what I do.
- (905) 510-3463
- (905) 828-1122
- (905) 828-7925
Rooms
Real Estate Websites by Web4Realty
https://web4realty.com/

