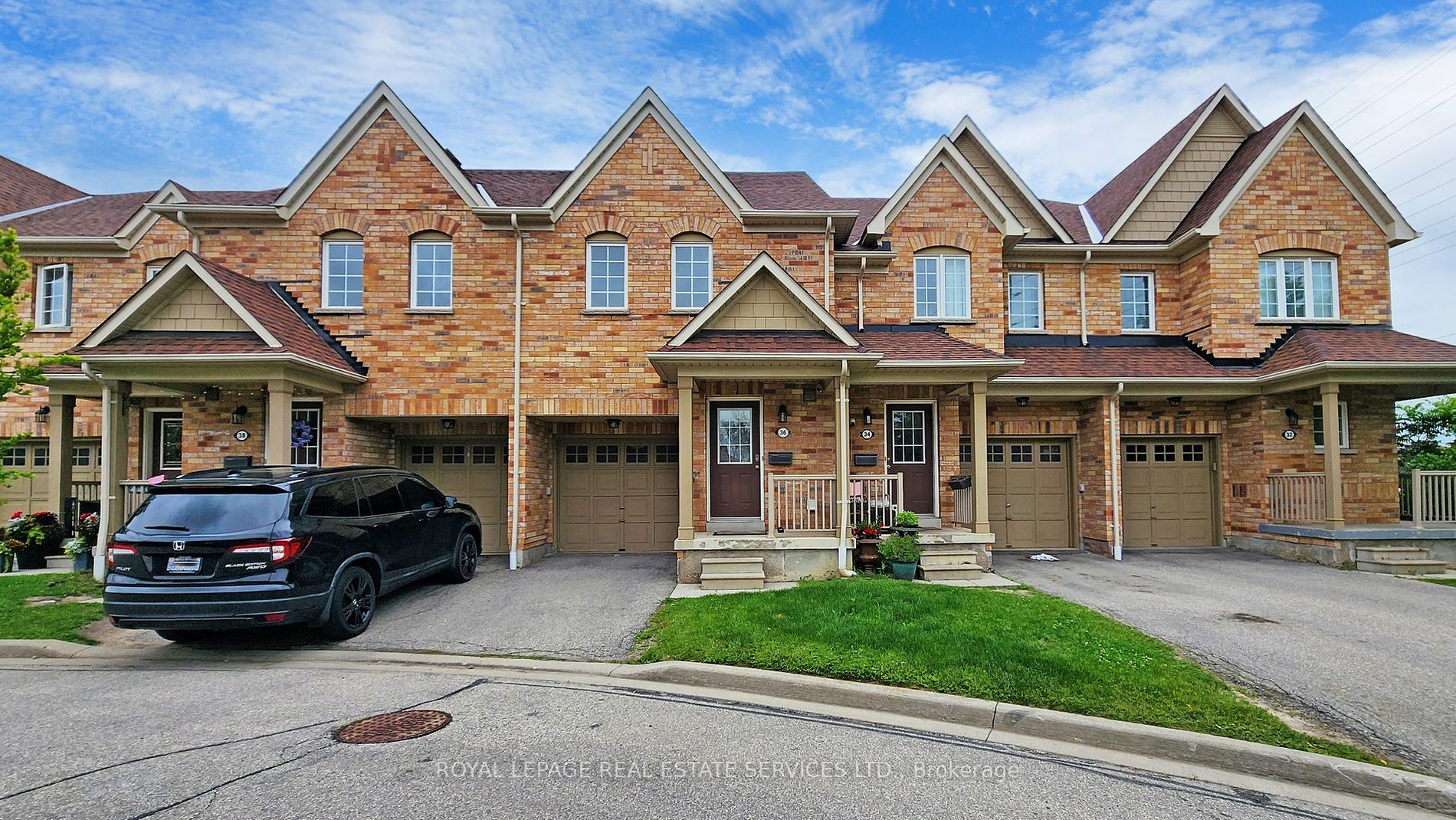Anita DaSilva, Sales Representative
D: (905) 510-3463 | O: (905) 828-1122

36-3950 Erin Centre Blvd (Ninth Line / Erin Centre Blvd)
Price: $955,000
Status: For Sale
MLS®#: W8432924
- Tax: $3,888 (2023)
- Maintenance:$344.94
- Community:Churchill Meadows
- City:Mississauga
- Type:Condominium
- Style:Condo Townhouse (2-Storey)
- Beds:3
- Bath:4
- Size:1400-1599 Sq Ft
- Basement:Fin W/O
- Garage:Built-In
Features:
- ExteriorBrick
- HeatingForced Air, Gas
- AmenitiesBbqs Allowed, Car Wash, Visitor Parking
- Lot FeaturesFenced Yard, Library, Park, School
- Extra FeaturesCommon Elements Included
Listing Contracted With: ROYAL LEPAGE REAL ESTATE SERVICES LTD.
Description
Luxurious Townhouse In Daniel's Woodland Ridge In Sought-After Churchill Meadows Location; 1912 Sqft Of Finished Living Area Builder-Finished W/O Basement With 4-Pc Bath) Gleaming Hardwood Floors On Main Level; Oak Stairs; Premium Laminate Floors On Upper Level. Upgraded washrooms, kitchen with new fridge and stove, Pot light on main floor, Very Convenient West Mississauga Location With Public Transit, Plaza's, STEPS New Churchill Meadows Community Centre And Sports Park.
Highlights
S/S Fridge, S/S Stove, B/I Dishwasher, Washer & Dryer, All Existing Window Coverings, All Light Fixtures, Central Air, Central Vacuum
Want to learn more about 36-3950 Erin Centre Blvd (Ninth Line / Erin Centre Blvd)?

Anita DaSilva Sales Representative
Royal Lepage Real Estate Services Ltd., Brokerage
Helping you IS what I do.
- (905) 510-3463
- (905) 828-1122
- (905) 828-7925
Rooms
Real Estate Websites by Web4Realty
https://web4realty.com/
