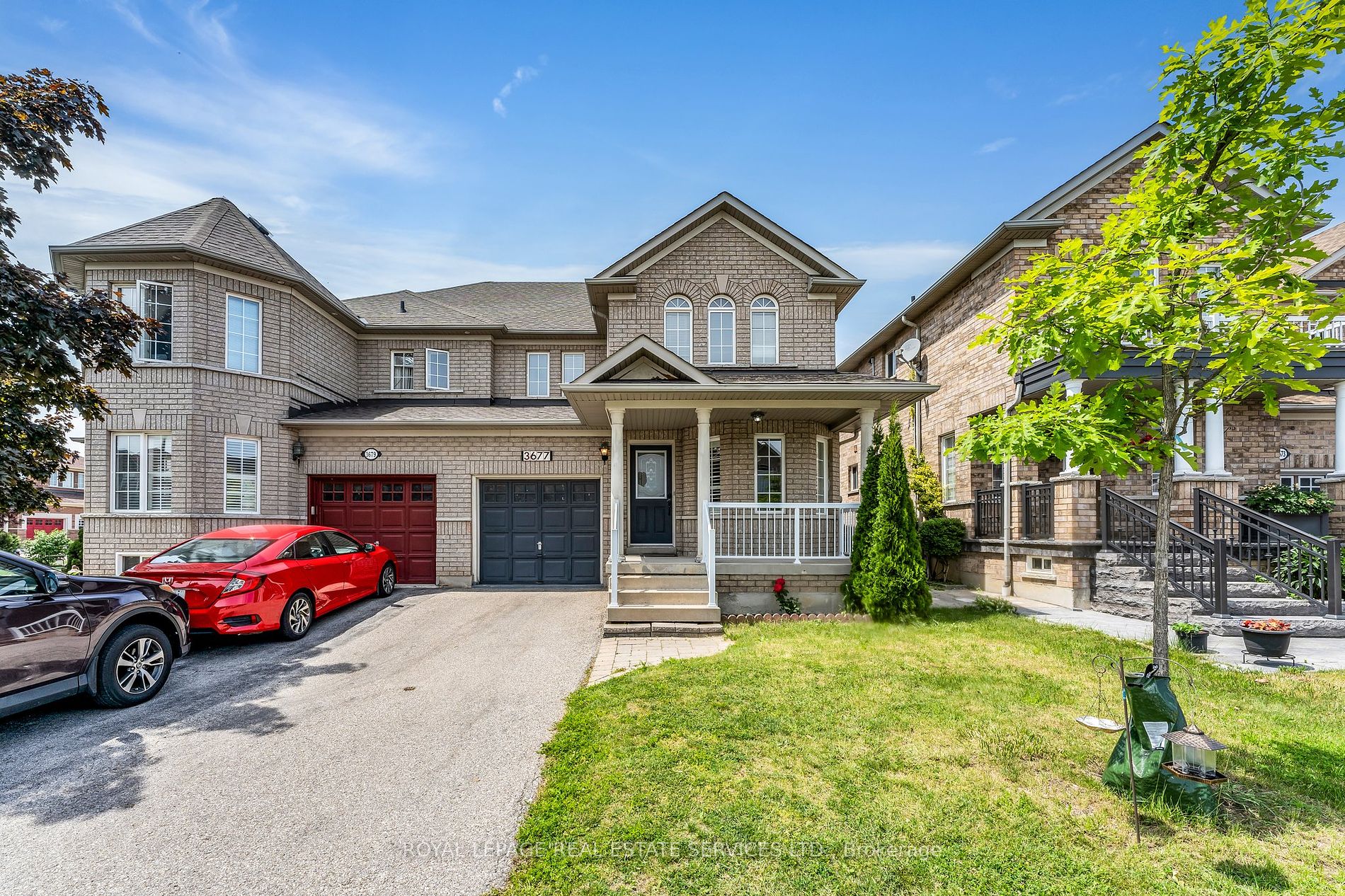Anita DaSilva, Sales Representative
D: (905) 510-3463 | O: (905) 828-1122

3677 Freeman Terr (Britannia/Tenth Line)
Price: $1,099,000
Status: For Sale
MLS®#: W8410788
- Tax: $4,822.02 (2023)
- Community:Churchill Meadows
- City:Mississauga
- Type:Residential
- Style:Semi-Detached (2-Storey)
- Beds:3
- Bath:3
- Size:1500-2000 Sq Ft
- Basement:Unfinished
- Garage:Attached (1 Space)
- Age:16-30 Years Old
Features:
- ExteriorBrick
- HeatingForced Air, Gas
- Sewer/Water SystemsSewers, Municipal
- Lot FeaturesFenced Yard, Hospital, Library, Park, Place Of Worship, Public Transit
Listing Contracted With: ROYAL LEPAGE REAL ESTATE SERVICES LTD.
Description
Welcome to this family-oriented neighborhood in the prime of Churchill Meadows, where luxury meets convenience! This stunning 3 bedroom 3 bathroom home has undergone recent renovations including new flooring, stairs, and appliances. Enjoy the open-concept kitchen filled with natural lighting and modern finishes such as a Quartz countertop and a marble backsplash. The driveway accommodates 2 vehicles complimented by a generously sized garage perfect for 1 vehicle. Commuting is a breeze, with quick access to Hwy 401 & 407, allowing you to easily connect with the rest of the GTA. Yet not to miss nearby Top created schools in the Peel region. Explore the nearby amenities such as nature trails & dog parks, community center, bus stops, and local grocery stores. Don't miss the chance to make this exquisite property your new home sweet home.
Want to learn more about 3677 Freeman Terr (Britannia/Tenth Line)?

Anita DaSilva Sales Representative
Royal Lepage Real Estate Services Ltd., Brokerage
Helping you IS what I do.
- (905) 510-3463
- (905) 828-1122
- (905) 828-7925
Rooms
Real Estate Websites by Web4Realty
https://web4realty.com/
