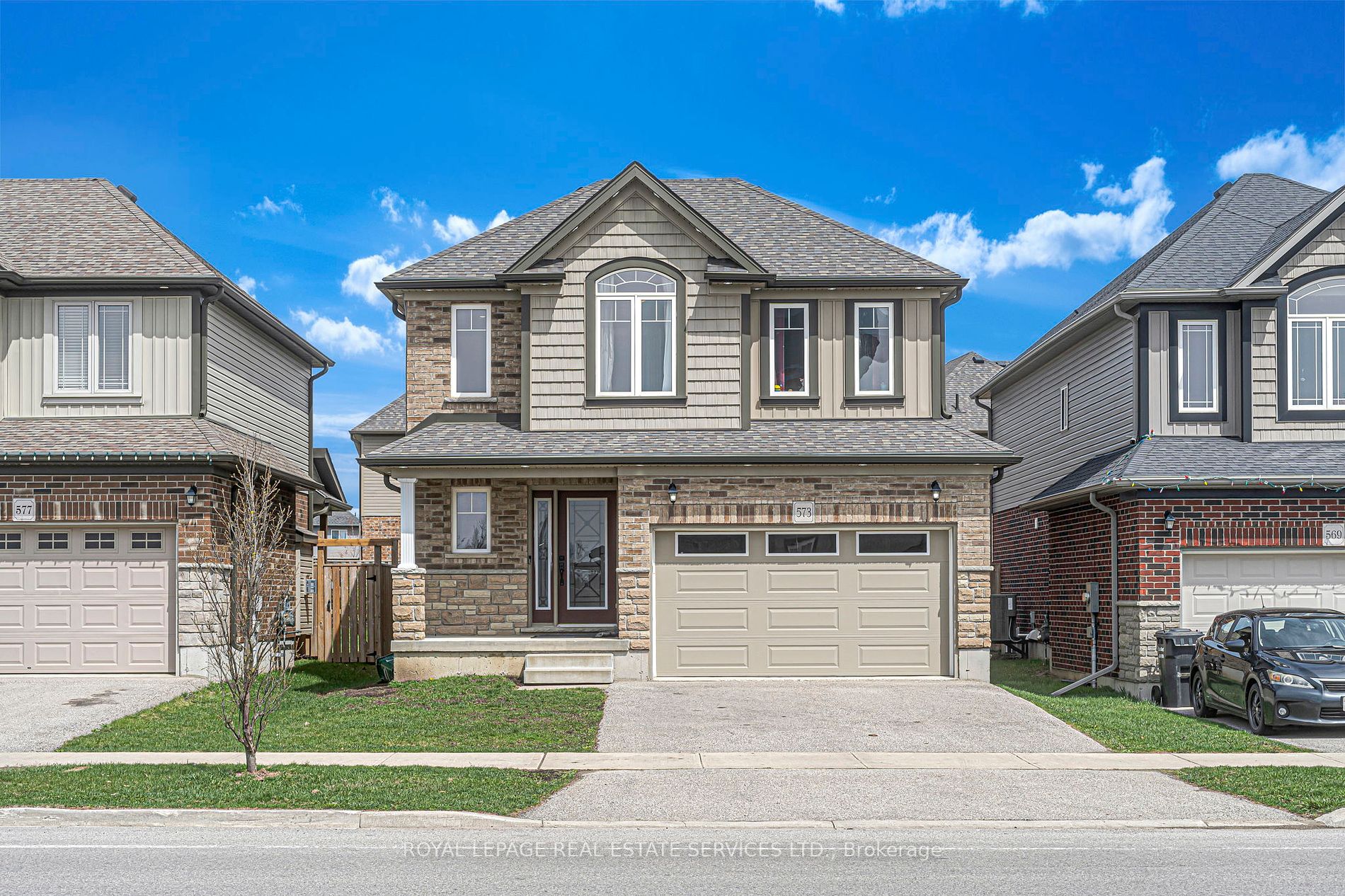Anita DaSilva, Sales Representative
D: (905) 510-3463 | O: (905) 828-1122

573 Forman Ave (Mccrathy To Fraser To Forman)
Price: $825,000
Status: For Sale
MLS®#: X8481968
- Tax: $4,863 (2023)
- City:Stratford
- Type:Residential
- Style:Detached (2-Storey)
- Beds:3
- Bath:3
- Basement:Unfinished
- Garage:Attached (2 Spaces)
- Age:6-15 Years Old
Features:
- ExteriorBrick, Stone
- HeatingForced Air, Gas
- Sewer/Water SystemsSewers, Municipal
- Lot FeaturesArts Centre, Fenced Yard, Hospital, Library, Park, Place Of Worship
Listing Contracted With: ROYAL LEPAGE REAL ESTATE SERVICES LTD.
Description
Welcome to 573 Foreman Avenue! Located in the charming town of Stratford, craft-man style home boasts stunning curb appeal with stone brick and stylish sliding. The home offers an abundance of natural light throughout. An open concept kitchen with a ton of upgrades including the fridge, gas stove, washer, front door and concrete patio! A gracious amount of space in all three bedrooms, including the primary bedroom that includes an en-suite bathroom and walk in closet. The lower level of the home is waiting for your finishing touches!
Highlights
Upgrades include: hardwood flooring in entire home (2022), Front Door (2022), Pot lights (2022), Concrete patio (2022)
Want to learn more about 573 Forman Ave (Mccrathy To Fraser To Forman)?

Anita DaSilva Sales Representative
Royal Lepage Real Estate Services Ltd., Brokerage
Helping you IS what I do.
- (905) 510-3463
- (905) 828-1122
- (905) 828-7925
Rooms
Real Estate Websites by Web4Realty
https://web4realty.com/
