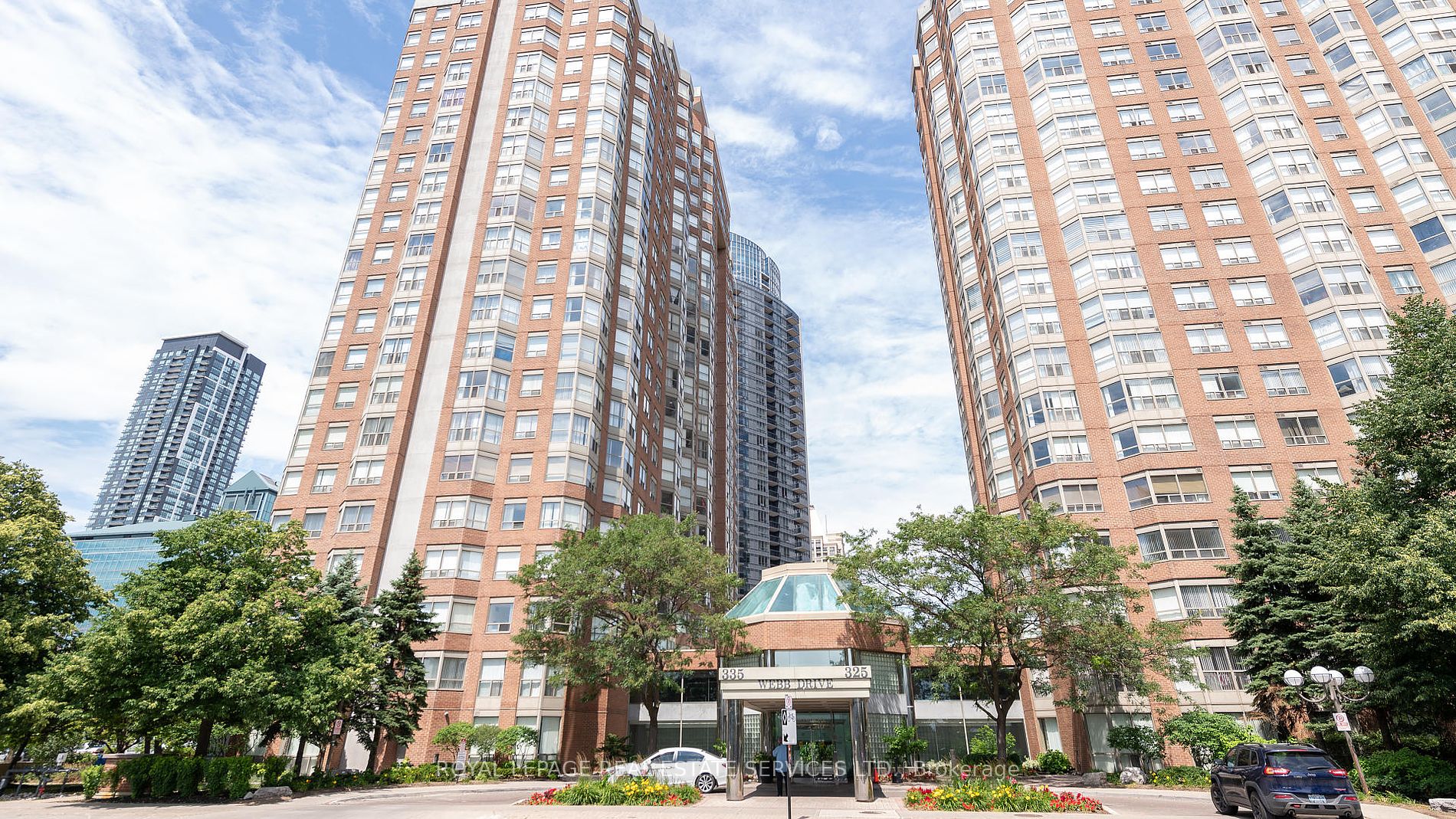Anita DaSilva, Sales Representative
D: (905) 510-3463 | O: (905) 828-1122

711-335 Webb Dr (Burhamthorpe and Confederation)
Price: $3,000/Monthly
Status: For Rent/Lease
MLS®#: W8474758
- Community:City Centre
- City:Mississauga
- Type:Condominium
- Style:Condo Apt (Apartment)
- Beds:2+1
- Bath:2
- Size:1000-1199 Sq Ft
- Garage:Underground
Features:
- ExteriorBrick
- HeatingHeating Included, Forced Air, Gas
- Sewer/Water SystemsWater Included
- AmenitiesExercise Room, Party/Meeting Room, Squash/Racquet Court, Tennis Court, Visitor Parking
- Lot FeaturesPrivate Entrance, Arts Centre, Library, Park, Public Transit, Rec Centre, School
- Extra FeaturesCommon Elements Included
- CaveatsApplication Required, Deposit Required, Credit Check, Employment Letter, Lease Agreement, References Required
Listing Contracted With: ROYAL LEPAGE REAL ESTATE SERVICES LTD.
Description
Luxury Executive Unit In The Heart Of Mississauga. Bright, Spacious And Extremely Well Maintained. Beautiful Open Concept With Unobstructed Views. Elegant Living / Dining Room, Large 2 Bedroom And Solarium With 2 Full Baths, Walk To Square One, YMCA, Library, City Hall, Schools, Transportation, Minutes To Hwy 403/QEW. This unit comes with spacious tandem parking for 2 cars and close elevators.2 Parking spaces included in a tandem setting.
Highlights
Bell High speed internet included with the unit. Sauna, Gym, Basketball court, Squash court, party room.
Want to learn more about 711-335 Webb Dr (Burhamthorpe and Confederation)?

Anita DaSilva Sales Representative
Royal Lepage Real Estate Services Ltd., Brokerage
Helping you IS what I do.
- (905) 510-3463
- (905) 828-1122
- (905) 828-7925
Rooms
Real Estate Websites by Web4Realty
https://web4realty.com/
